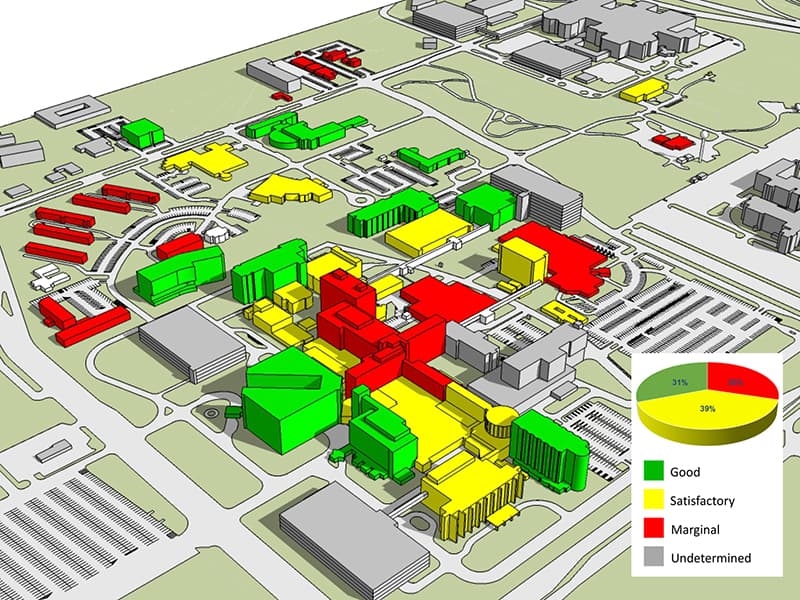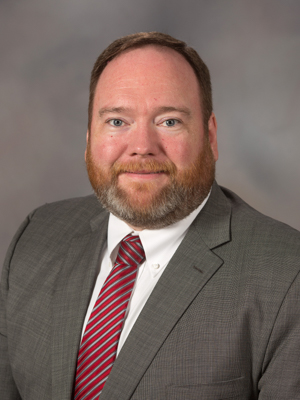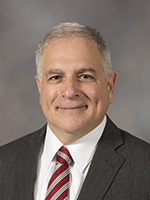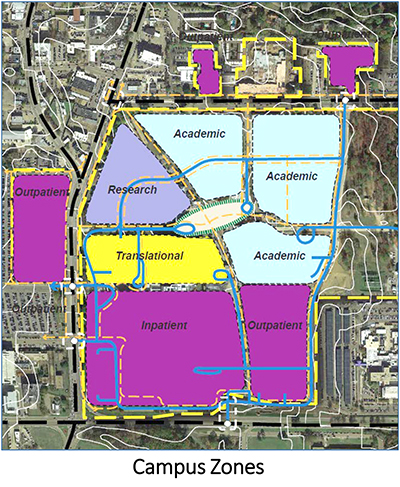Future UMMC campus growth? There's a plan for that

The recent opening of the School of Medicine education building and the pending dedication of the Translational Research Center this fall serve notice that University of Mississippi Medical Center leaders are maintaining an attentive eye on the state’s health care future.
But large-scale construction projects are not the sole focus of planned improvements to the Medical Center’s main campus.
UMMC’s freshly updated Campus Master Plan suggests during the next few years, the institution will invest just as heavily in improving and maintaining its existing structures and enhancing wayfinding and available green space as continuing the recent wave of building growth.

“We want to be good stewards of the resources we have been given,” said Dr. Jonathan Wilson, UMMC’s chief administrative officer. “We spent a lot of time looking at our existing buildings on campus and what improvements will be needed in the foreseeable future. We are going to be proactive – if things are getting to the end of their life cycle, we need to have a plan to replace them.
“Everything is built off the original 1955 T-shaped building. It’s the hub of the spokes, and if we don’t take care of that, we will have some challenges in the future.”
Wilson led the Master Planning Committee – a cadre of 22 executive leaders representing each of the institution’s mission areas – that was tasked with revising the institution’s master facilities plan last released in 2010. The group consulted the Master Plan Working Group, which included representatives from virtually every division and department on campus, and other key stakeholders during the approximately yearlong process. CannonDesign, an experienced, global architecture, engineering and design firm, facilitated the effort, which primarily focused on UMMC’s main campus in Jackson.

“We wanted the plan to be based on the most current, accurate data,” said Patrick Casey, UMMC’s executive director of planning, design and construction, who served on the Master Planning Committee. “There were a lot of analytics involved – a lot of research in terms of looking at the market and our projections for our service lines, what our future growth may be. We looked at the schools for our projected enrollment, our projected needs for health care and education. We also focused on the infrastructure.
“We approached it very scientifically and we challenged all of our findings. Everything had to be backed up by data and analysis. We wanted to make sure that this was a realistic plan, that it was economically feasible and that it supported our strategic plan and mission.”
After an exhaustive study of the Medical Center’s existing facilities, the plan calls for extensive infrastructure upgrades to its oldest buildings, including option for renovation or repurposing of buildings and future demolition and replacement of some structures. Along with facility renovations, the upgrades would include storm water management and storm water design, improved watersheds and campus-wide mechanical and HVAC enhancements.

The Campus Master Plan calls for Academic, Research (including
Translational) and Clinical (including Inpatient and Outpatient) Zones
to be connected by a centralized “green space” called
the Campus Center.
A foundation of the Master Plan is its effort to segregate the campus into distinctive academic, research and clinical areas that provide a framework for determining future development. These “zones” would be connected by green space – the Campus Center – that would be free of vehicular traffic.
“It’s based on the way a city does zoning,” Wilson said. “You have the campus pretty well segmented into each zone, so you know which direction future growth may be.”
To facilitate the Academic Zone, the proposed education campus plan would include improving and updating the School of Dentistry and construction of a new School of Nursing building nestled beside the School of Medicine education building. The new School of Nursing would include an adjacent Interdisciplinary Building that could house the School of Population Health and multipurpose, classroom and student study space. Additional updates to the Norman C. Nelson Student Union, the School of Health Related Professions building and the School of Pharmacy building are planned in the long-range plan.
The education campus plan also calls for an expansion of the student union for enhanced kitchen and dining services; expansion and renovation of the School of Dentistry building for additional class and lab space; conversion of the existing Christine L. Oglevee School of Nursing building; and eventual vertical expansion of the School of Health Related Professions building for additional classroom lab space.
The Children’s Hospital expansion – expected to begin in the coming months – and its accompanying parking garage kick off the Master Plan’s vision for the Clinical Zone. Two proposed new buildings would replace the UP Pavilion and bring to the main campus many of the clinical services now being offered at the Jackson Medical Mall Thad Cochran Center.
With approximately 72 exam rooms and a flexible clinic design, a new Ambulatory Clinic Facility could include imaging services and even an urgent care facility to support UMMC’s main emergency departments. A new Cancer Institute building would incorporate all cancer services in an interdisciplinary model, including the diagnostics and treatment of cancer in one facility. Locations for these new buildings have not been finalized, but the ambulatory building could be located behind the pediatric parking garage, on North State St. across from the adult hospital or at an off-campus location.
The clinical campus plan also includes consolidation of imaging and laboratory space now located throughout University Hospital, and the “fitting out” of shell floors in the main hospital and the Wallace Conerly Hospital for Critical Care to accommodate 64 additional beds to ease overflow in the Winfred Wiser Hospital for Women and Infants.
The Translational Research Center, scheduled to be formally dedicated in early November, will help anchor the Research Zone on campus, which already houses the Arthur Guyton Research Center. The zone also incorporates five former apartment buildings on the extreme northwest corner of the main campus that currently provide office and meeting space for various institutional support services.
Although the Master Plan does not specifically address the potential future of these buildings, it does acknowledge they require significant upgrades.
“The apartment buildings are a very important component,” Wilson said. “They’re located on prime real estate adjacent to the Fondren area. Whatever the institution decides to put on this portion of the property, we’ll do careful planning and coordination with the community.”
Pivotal to all campus construction planning is the facilitation of enhanced pedestrian and vehicular paths and campus green space. To make navigation easier for patients and visitors and to maintain a scholastic campus environment, the Master Plan calls for a centralized pedestrian area.
“We want to separate pedestrian and vehicular traffic and transform our campus into a more traditional campus environment,” Casey said. “As we increase our student population, we want to make sure we have a safe campus, a more walkable campus. That’s why we’ve been putting in more sidewalks and more pedestrian walkways.
“We want to keep traffic out of the heart of campus. We don’t want people using the campus as a pass-through. It’s better for safety.”
With that in mind, Wilson said when the Children’s Hospital expansion project begins, Peachtree Street will be rerouted so access to the center of campus will primarily be for service vehicles only: The street will no longer be a main thoroughfare.
“We will push most of our campus traffic to peripheral roadways on campus,” Wilson said. “A new intersection in front of Children’s Hospital will help with traffic flow from Woodrow Wilson.”
The Master Planning Committee stresses that the Campus Master Plan is merely a framework for making smart decisions about the best use of UMMC’s facilities moving forward, not a single definitive strategy for the institution’s future. As such, the plan could change, depending on several factors.
“Some of these projects are fairly large in scope and will require significant funding,” Casey said. “These are our plans, but this is a ‘living document.’ There are so many things that could change – technology, regulations, funding – and we would have to adapt to those changes.”
The principal driver of change – whether included in the Campus Master Plan or not – is the institution’s overall strategic plan.
“The UMMC 2020 Strategic Vision drives everything we do on campus,” Wilson said. “If there is a change to the strategic plan, then the master plan would need to reflect that.”

