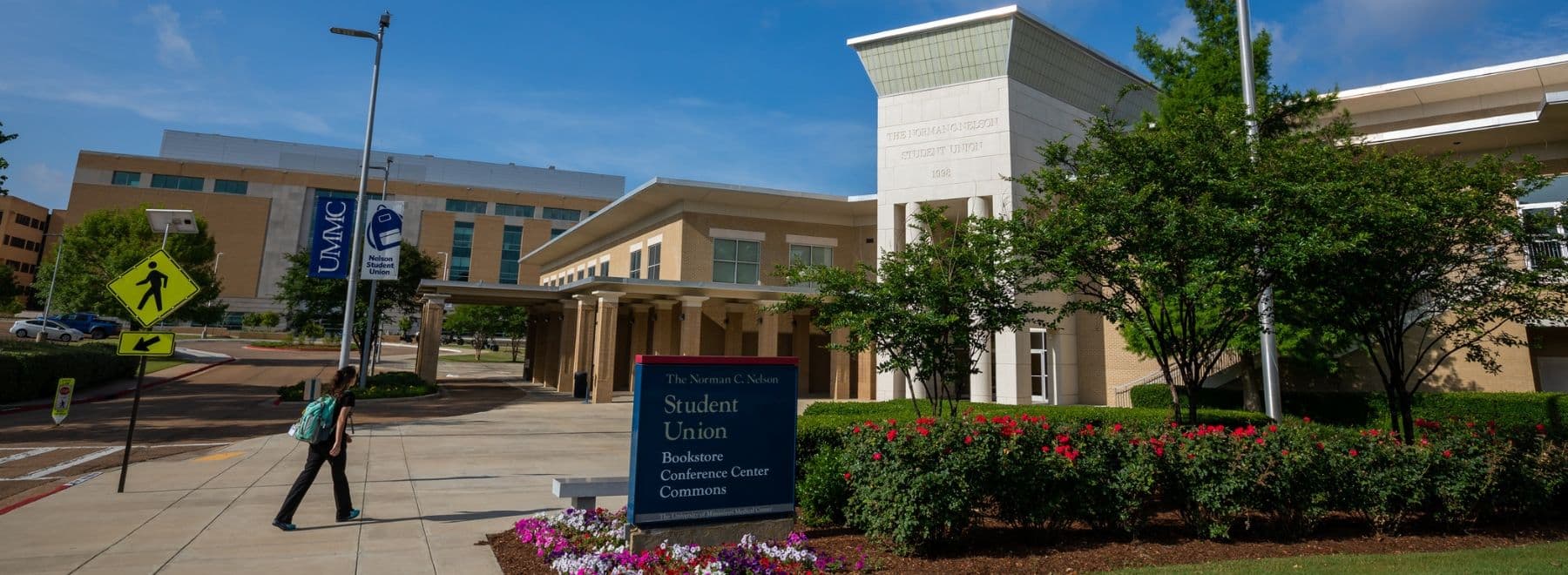
Student Union
Main Content
Norman C. Nelson Student Union
The Norman C. Nelson Student Union houses the campus bookstore, a food court, student government offices and meeting and event facilities. Available for students and residents is a recreation room, lounge space, a study room and a state-of-the-art fitness center. The 57,000-square-foot facility opened its doors in the fall of 1999.
Purpose
The Norman C. Nelson Student Union will contribute to the student's quality of life by offering facilities, programs and activities of interest and value; assist with superior physical support of institutional activities; and work to build a sense of community among all campus constituencies.
Hours
| Bookstore | ||
| Monday-Friday | 7:45 a.m.-4:30 p.m. | |
| Commons Food Court | ||
| Monday-Friday | 7 a.m.-1:30 p.m. | |
| Administrative Offices | ||
| Monday-Friday | 8 a.m.-4:30 p.m. | |
| Fitness Center, Gymnasium, and Recreation Center | ||
| Monday-Sunday | 24/7 access for students/residents | |


