New medical education building shining star of Medical Center campus
NOTE: This article originally appeared in the August 2017 issue of CONSULT, UMMC's monthly electronic newsletter. To have CONSULT, and more stories like this, delivered directly to your inbox, click here to subscribe.
With last week’s dedication of a new, $74 million building at the University of Mississippi Medical Center, campus visitors finally have a satisfying answer to an old riddle: "Where’s the medical school?"
The answer is a five-story, 151,000-square-foot, purpose-built structure that finally affords students in the School of Medicine a single, comprehensive education destination.
Located on UMMC’s north end, the site was dedicated in an Aug. 4 ceremony, followed the next day by an opportunity for members of the community to tour the facility that represents the first self-contained training site for medical students at the Medical Center since its launch in 1955.
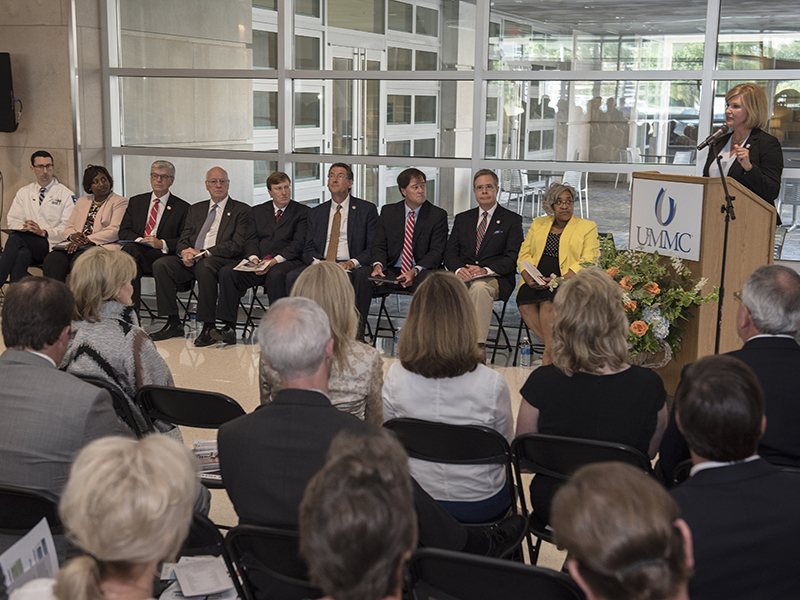
“A glorious chapter is beginning in the history of education in Mississippi,” Dr. LouAnn Woodward, vice chancellor for health affairs and dean of the School of Medicine, said during the dedication, staged in the ground-level entrance lobby, prior to a formal ribbon-cutting.
“The authors of that story are all around us. It reminds me that we are doing something important … . Something that future stories will be made of.”
The day’s VIP list of those “authors,” included Gov. Phil Bryant; Lt. Gov. Tate Reeves; U.S. Rep. Gregg Harper, Dr. Jeffrey Vitter, chancellor of the University of Mississippi; members of the board of the State Institutions of Higher Learning, as well as faculty members, students, other elected officials and distinguished alumni.
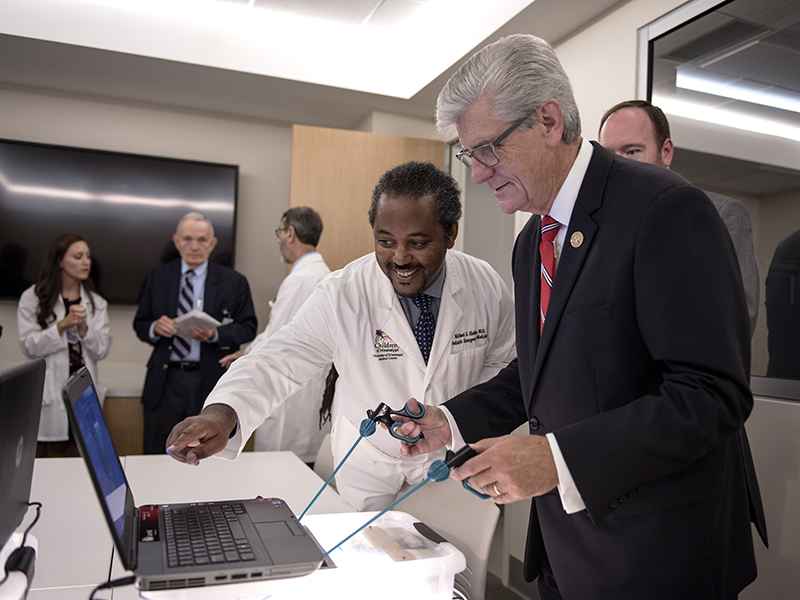
“This remarkable building will be filled with students endowed with the seeds of greatness,” Bryant said. This facility, he said, affords these students “the greatest opportunity for success.”
For his part, Harper encouraged future physicians to stay: “I say this to the medical students; “There’s no place like Mississippi … There’s no place better.”
An estimated 200 people gathered to witness the dedication and tour of the facility, the likes of which students and faculty have awaited for many years.
“Until this new building opened, there was no medical school building,” Woodward said previous to the dedication. “The school’s identity diffused as the Medical Center grew.”
Now, the medical school’s class size can grow as well, thanks to the building’s dimensions and cutting-edge features which meet accreditation standards required for expanded enrollment. Long-term relevancy is key.
“Twenty-five years from now, I want this building to be very functional,” Woodward said.
Likely, it will have a lasting impact on many Mississippians, making it easier to train and retain more doctors in a state that needs them.
“This is the realization of a dream,” said Dr. Loretta Jackson-Williams, professor of emergency medicine and vice dean for medical education. “That is how the new School of Medicine building feels to me.
“This is the year that the building so many people have been involved in crafting becomes a reality. It represents a new day for the School of Medicine – the students, faculty, staff and the educational program.”
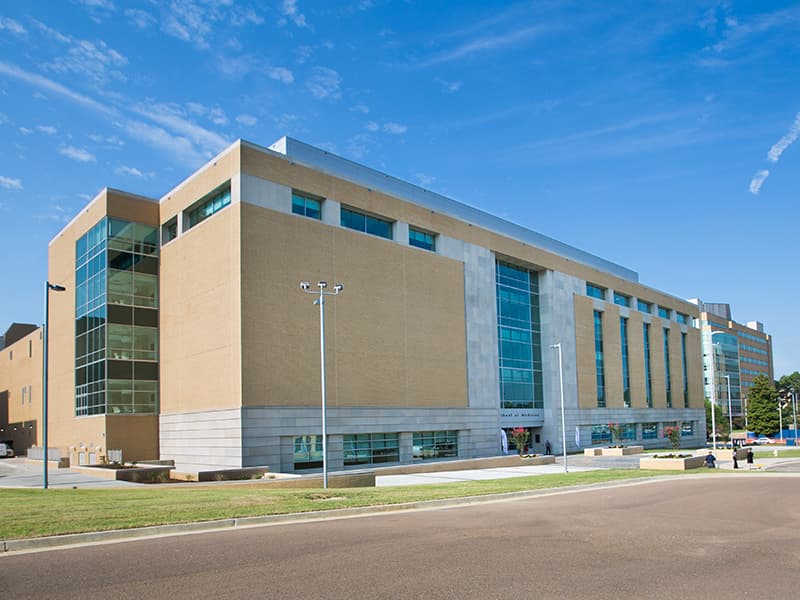
Surrounded by the schools of dentistry, pharmacy and the health related professions, along with the School of Population Health housed in the soon-to-open Translational Research Center, the School of Medicine claims a spot in the heart of UMMC’s educational lineup, rounded out by the schools of nursing and graduate studies in health sciences.
Built by Gulfport-based general contractor Roy Anderson Corp., the blond-brick frame – an iconic Medical Center motif – replaces a fragmented network of accommodations and services constituting classrooms, labs, lecture halls and training centers – a dispersal resulting from six decades of campus-wide expansion.
Planners focused on a “timeless design that also blended into the campus fabric,” said Rob Farr, corporate president of Cooke Douglass Farr Lemons Architects and Engineers, P.A. in Jackson, one of two architectural firms that envisioned the new school.
The other was Eley Guild Hardy Architects, P.A., which has offices in Jackson and Biloxi and designed the Robert C. Khayat Law Center at Ole Miss.
“It was a rare opportunity to work on a building where the clients really wanted it to be special,” said Jim Eley of Eley Guild Hardy. “When an architect comes upon such a client, that’s a lucky architect.”
The student-centered contours are the upshot of what has been called “unprecedented involvement” in its creation by previous crops of medical students, as well as by faculty, gathered into focus groups.
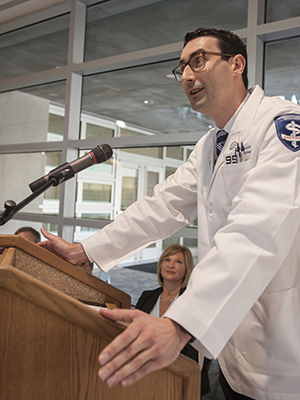
One of those students was Johnny Lippincott, president of the class of 2018, who praised the building’s abundance of natural light, its spaciousness and its adaptable technology.
Ultimately, though, he said, “this is all about what we do for our future patients.”
Among its hallmarks is a central atrium, which “creates a dramatic, common circulation section for movement in the building,” Farr said.
The building’s presence is “huge,” said Jackson-Williams, referring more to its promise than to its size.
“Having more space is important, but what you do with it is even more critical,” she said. “This is about delivery of education programs – for other trainees, and not just for medical students.
“We want to be seen as an optimal space for learning; that’s what this new building is all about.”
It’s also about producing more doctors for a physician-strapped state. Mississippi ranks last, at roughly 185 doctors per 100,000 residents, as reported in 2015 by the Association of American Medical Colleges.
Although there are residency programs elsewhere in the state, Mississippi’s only other medical school is at William Carey University in Hattiesburg, which opened in the fall of 2009.
This potential to help relieve the doctor shortage, especially in underserved areas, was one reason the state’s elected officials embraced the idea of financing a new school – that, and its economic development chops.
“This is a project that had unanimous support in the Mississippi Legislature,” Reeves said during the Friday event. “Everyone in the legislature recognized the need.”
On average, one physician supports approximately 14 jobs and adds more than $2 million to a town’s economy, an estimate from an American Medical Association study.
“That’s how the idea got traction,” said Dr. Dan Jones, who was vice chancellor of the Medical Center – and, later, the chancellor of Ole Miss – when hopes for a new school were hatched more than a dozen years ago.
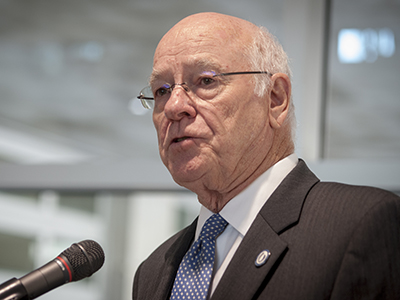
Jones, who is now the director of clinical and population science of the Mississippi Center for Obesity Research, framed this economic development argument for the ears of lawmakers and other officials, as did his immediate successor, Dr. James Keeton.
“Who would think you would have an emotion about a building?” said Keeton, a 1965 medical school alumnus who retired with emeritus status this year. One of those emotions is “joy,” he said during the dedication.
A 1965 medical school alumnus who retired with emeritus status this year, Keeton has said before that the efforts, including those of his own successor, Woodward, paid off. The medical students’ new home, he said, “is as nice as any I know of in the South. It’s as good as it gets.”
For her part, Woodward has applauded “the very good support we’ve had – from the governor, the lieutenant governor and the legislators.”
In large part, that support included a bond package to finance construction and a $4.5 million appropriation for architectural and engineering planning, as well as a $10 million Community Development Block Grant awarded through the Mississippi Development Authority and administered through the Central Mississippi Planning & Development District for site and infrastructure work.
On the date of the groundbreaking, Jan. 7, 2013, speaking from what was still a parking lot at the time, Gov. Phil Bryant extolled the economically-sound virtues of the project and added that he was named after a physician from his hometown of Moorhead: “a godsend to the Mississippi Delta.”
Then he said, “Today we will say to all those Mississippians, ‘Help is on the way. More doctors are coming.’”
If the state’s goal is met, “more” means 1,000 additional physicians by 2025. For that the school would have to admit and educate more students: This year’s entering class will number around 155, up from last year’s figure of 145; plans are to admit around 165 eventually.
Particularly during the students’ first two years, they will assemble in a place teeming with technological and training-facility updates made possible, in great part, by grants totally nearly $5 million from the Hearin Foundation: On the fourth, or top, floor (the bottom-most level is the “ground floor”), sprawls a digital-age district, the School of Medicine’s newly-designated Office of Interprofessional Simulation Training Assessment Research and Safety (ISTARS).
Dr. Ford Dye, a member of the board of the State Institutions of Higher Learning, said Friday, that as a graduate of the medical school in the 1990s, “I look around at this building and I realize my timing was bad.”
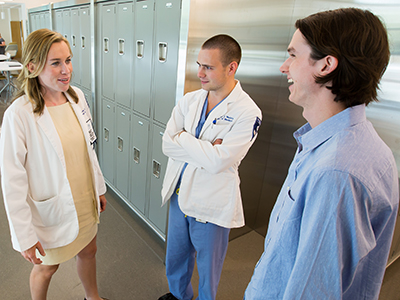
Open to students in all schools represented on campus, as well as for resident physicians and hospital staff, ISTARS is distinguished by, among other features, a mock operating theater funded by the UMMC Alliance and the Manning Foundation. There are dedicated areas for ultrasound, pediatric and neonatal training, and other simulation wonders.
Floor by floor, the building will also serve as a valuable recruiting tool, said Woodward and Jones.
Your first sight of it, as you enter the campus from Lakeland Drive, Jones said, is “spectacular. It will certainly be our most handsome building, the shining star on campus.”
THE LAYOUT
Ground floor: Office space, student lounge, café, storage lockers
First floor: Classrooms, group studies and twin amphitheaters (lecture halls), Legacy Wall
Second floor: Classrooms and group studies (mostly repeats first-floor layout)
Third floor: Basic and Advanced Cardiopulmonary Resuscitation Training Center, wet and dry labs, training and group study rooms, expandable conference rooms
Fourth floor: Office of Interprofessional Simulation Training Assessment Research and Safety, exam and simulation rooms, Standardized Patient training


